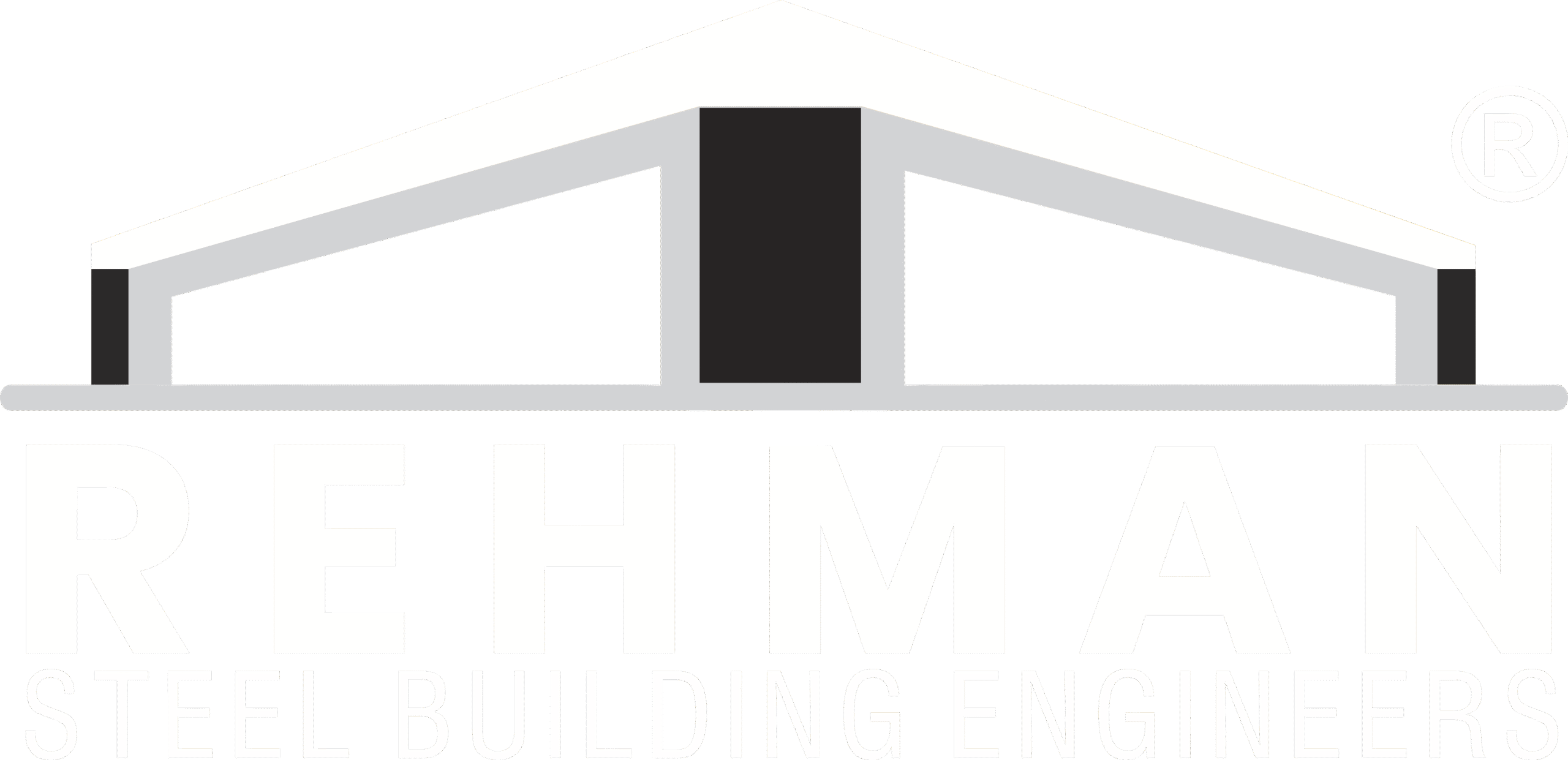Rehman Steel completed a full-scale steel structure project for Majestic Feed Mills in Multan. The facility covers 89×150 feet. Our team handled the full scope of work from foundation preparation to final steel erection. The project was supervised by Masood ur Rehman.
Project Scope
- Shed foundation
- Complete civil work
- Full steel structure fabrication and erection
- On-site installation of all finishing elements
Foundation and Civil Works
Strong foundations create long project life. Our team handled excavation, rebar installation, and high-strength concrete pouring. Each footing was engineered to support the heavy load of the 89×150 structure.
J Bolt Installation
We set all J bolts with strict alignment checks. This delivered accurate column placement and strong anchoring for the steel frame.
Steel Fabrication & Protective Coating
Columns, rafters, and bracing were fabricated with precision. Each piece received a primer coat and a durable top coat to increase resistance to corrosion and moisture.
Main Frame Erection
Our erection team lifted and installed the complete frame. The structure took shape quickly with cranes and certified riggers handling all heavy components.
Purlin and Sheeting Installation
Z purlins were installed across the roof and walls. After that, we added profile sheets for full enclosure. The result is a secure and weather-protected warehouse space.
Ridge, Trim, and Corner Installation
We added all ridge caps, trims, and corner flashings. These elements improve appearance and seal the building against dust and rain.

Project Complete: A Facility Built to Last
Majestic Feed Mills received a strong and long lasting steel warehouse tailored to their production needs. The 89×150 structure supports continuous industrial use with minimal maintenance.
















